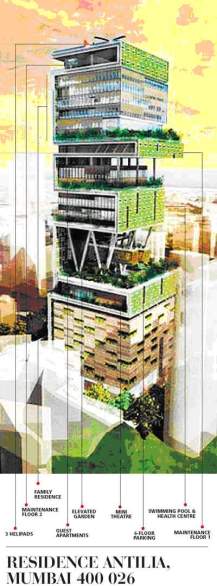 To everyone’s surprise, price tagged at $ 2 Billion, Antilla (named after the mythical island) is in India and is World’s First Billion Dollar Home. Indeed, like its name, it houses stuff that surrounds myth!
To everyone’s surprise, price tagged at $ 2 Billion, Antilla (named after the mythical island) is in India and is World’s First Billion Dollar Home. Indeed, like its name, it houses stuff that surrounds myth!Owner is India’s richest, Mukesh Ambani of Reliance fame whose net worth was 43 Billion in March of this year and was the 5th richest in the world.
The only remotely comparable high-rise property currently on the market is the 70 million dollar triplex penthouse at the Pierre Hotel in New York, designed to resemble a French chateau, and climbing 525 feet in the air.
When the Ambani residence is finished in January, completing four years of design and construction, it will be 27 story and 550 feet high (height which normally houses 60 floors) with 400,000 square feet of interior space. Click on the picture to see the video.
However, all of this has not been without its share of controversies. Antilla is being built on land sold to Ambanis’ to be used as orphanage by Waqf Board.The land measuring 11793 sq yards was sold in 2004 by the trust for a charitable purpose of looking after the destitutes and orphan children belonging to the Khoja Mohammedan community. The land was given to the Maharashtra State Board of Waqf by Jivagi Raje Scindia in 1957. The MoU was signed with four companies namely Antillia Commercials, SaphireRealtors, Rockline Constructions and Baun Foundation trust.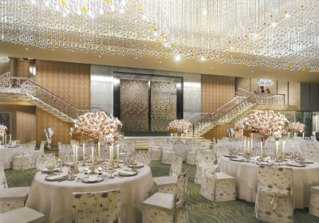

The Waqf Board has told the Supreme Court that it sold the property thinking it was to be used for an orphanage and that commercial buildings are not allowed on Waqf land.Property having a market value of Rs 400 crore was sold only for Rs 21.05 crto M/s Antillia Commercial, a company of Reliance group of Industries. Rs 16 crores were also paid to Waqf Board for No Objection Certificate.
The Supreme Court on Friday decided not to intervene in the construction of the building on Waqf board land in Mumbai and has directed the matter back to the Bombay high court.
Critics have also said that showing off such extravagant wealth in a country rife with poverty is insensitive and ethically questionable. This is excessive and ostentatious given that more than 65 percent of Mumbai’s 18 million residents live in tenements.
- The first six floors will be reserved for parking alone, and that too for cars belonging only to Mukesh’s family. Space for a total of 168 imported cars has been earmarked here.
- Where possible, the designers say, whether it’s for the silver railings, magnificient crystal chandeliers, woven area rugs or steel support beams, the Ambanis are using Indian companies, contractors, craftsmen and materials firms.
- Elements of Indian culture juxtapose newer designs. For example, the sinks in a lounge extending off the entertainment level, which features a 65 seat movie theater and wine room, are shaped like ginkgo leaves (native to India) with the stem extending to the faucet to guide the water into the basin.
- The top floors of entertaining space, where Ambani plans to host business guests (or just relax) offer panoramic views of the Arabian Sea.
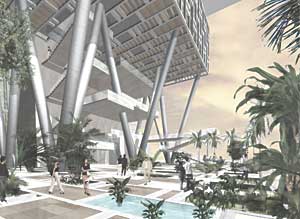
- No two floors are alike in either plans or materials used. If a metal, wood or crystal is part of theninth-floor design, it shouldn’t be used on the eleventh floor, for example. The idea is to blend styles and architectural elements so spaces give the feel of consistency, but without repetition.
- Atop six stories of parking lots, Antilla’s living quarters begin at a lobbywith nine elevators, as well as several storage rooms and lounges.
- Down dual stairways with silver-covered railings is a large ballroom with 80% of its ceiling covered in crystal chandeliers. It features a retractable showcase for pieces of art, a mount of LCD monitors and embedded speakers, as well as stages for entertainment. The hall opens to an indoor/outdoor bar, green rooms, powder rooms and allows access to a nearby “entourage room” for security guards and assistants to relax.
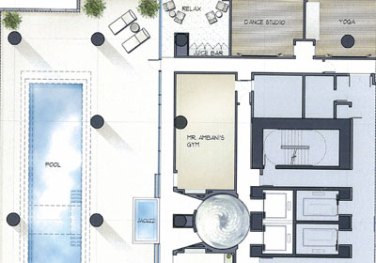
- On the health level, local plants decorate the outdoor patio near the swimming pool and yoga studio. The floor also features an ice room where residents and guests can escape the Mumbai heat to a small, cooled chamber dusted by man-made snow flurries. Each family member has a separate gymn here.
- For more temperate days, the family will enjoy a four-story open garden.In profile, the rebar-enforced beams form a “W” shape that supports the upper two-thirds of the building while creating an open-air atrium of gardens, flowers and lawns.
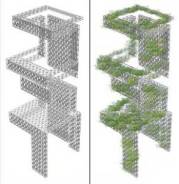 Gardens, whether hanging hydroponic plants, or fixed trees, are a critical part of the building’s exterior adornment but also serve a purpose: The plants act as an energy-saving device by absorbing sunlight, thus deflecting it from the living spaces and making it easier to keep the interior cool in summer and warm in winter. An internal core space on the garden level contains entertaining rooms and balconies that clear the tree line and offer views of downtown Mumbai.
Gardens, whether hanging hydroponic plants, or fixed trees, are a critical part of the building’s exterior adornment but also serve a purpose: The plants act as an energy-saving device by absorbing sunlight, thus deflecting it from the living spaces and making it easier to keep the interior cool in summer and warm in winter. An internal core space on the garden level contains entertaining rooms and balconies that clear the tree line and offer views of downtown Mumbai.- Antilla’s shape is based on Vaastu, an Indian tradition much like Feng Shui that is said to move energy beneficially through the building by strategically placing materials, rooms and objects. At Antilia, the overall plan is based on the square, which is Vaastu’s basic geometric unit, and a garden level occupies the tower’s midsection, the point where all energies converge according to the Vaastu Purusha Mandala.
- The 27-story building is eco-friendly, with hydroponically grown plants cooling the building and filtering its air, limiting the need for air-conditioning. With vertical gardens, you can use the whole wall almost like a tree and increase the green area of the site by five or 10 times over what it would be if you just did a green roof.
 The four floors at the top, just below the hellipad that provides a view of the Arabian Sea and a superb view of the city’s skyline, is where Mukesh with his wife Neeta, their three kids and Mukesh’s mother Kokilaben, will reside. Nearly 600 people would attend to the six in the family.
The four floors at the top, just below the hellipad that provides a view of the Arabian Sea and a superb view of the city’s skyline, is where Mukesh with his wife Neeta, their three kids and Mukesh’s mother Kokilaben, will reside. Nearly 600 people would attend to the six in the family.The residence tower stands on Mumbai’s Altamount Road on an acre site where real estate costs as much as $1800/square foot. Mumbai is the densest city of India with almost 30,000 people per square kilometer.
The architects, Perkins + Will and Hirsch Bedner Associates, the designers behind the Mandarin Oriental, based in Dallas and Los Angeles, were picked up by Nita Ambani, who was recently in news for being gifted a $59 million air jetby her husband on her 44th birthday! The jet, like their new home, was fitted with a plush bar with mood lighting, a master bedroom, showers and a state-of-the-art entertainment cabin.
The architects and designers say,”You are looking at the model for the buildings of the future.”
Antilla, World's Most Expensive Home,Valued At A Cool $1 Billion (VIDEO)
A ballroom lit with chandeliers of solid gold. A 50-seat theater and nine cocktail lounges. Three helicopter pads and six underground floors of parking.
These are just a handful of the amenities one can reportedly find at Antilla, the newly-completed Mumbai home of Reliance Industries chairman Mukesh Ambani. Valued at a staggering $1 billion, the 27-story, 400,000-square-foot home -- which employs a housekeeping staff of 600 -- is beingbilled as the world's most expensive home. According to MSNBC, a glitzy housewarming party is planned for the end of the month and promises to be a much-sought-after invite among India's elite.
One less-than-savory aspect of the home which designers have yet to tout -- Antilla, named after a mythical island, also provides a bird's eye view of Mumbai's slums, home to 60 percent of the city's population. Named by Forbes as India's richest man and the world's fourth richest, Ambani has been slammed for building a "soaring monument" to the divide between the country's rich and poor.
Watch MSNBC's full report on the home here:
Update: This article originally stated that the house was built for $1 billion. It is currently valued at $1 billion, but was built for less
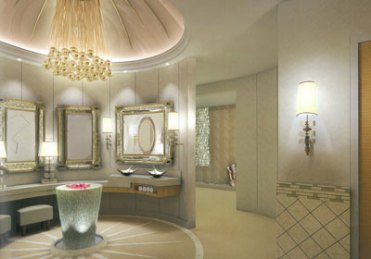
No comments:
Post a Comment